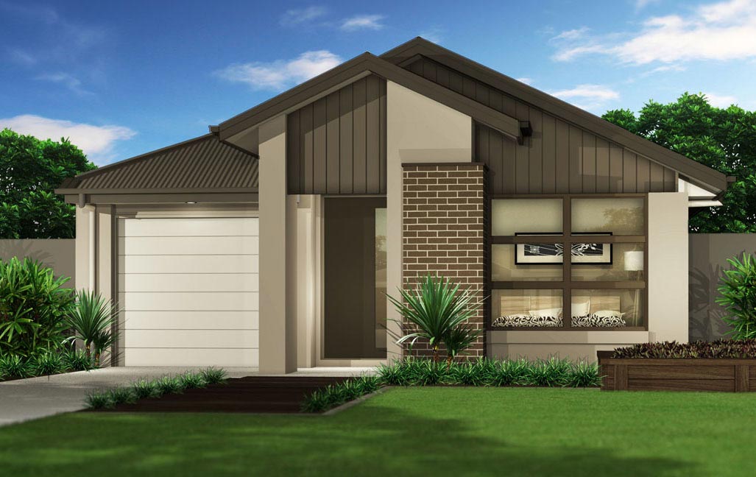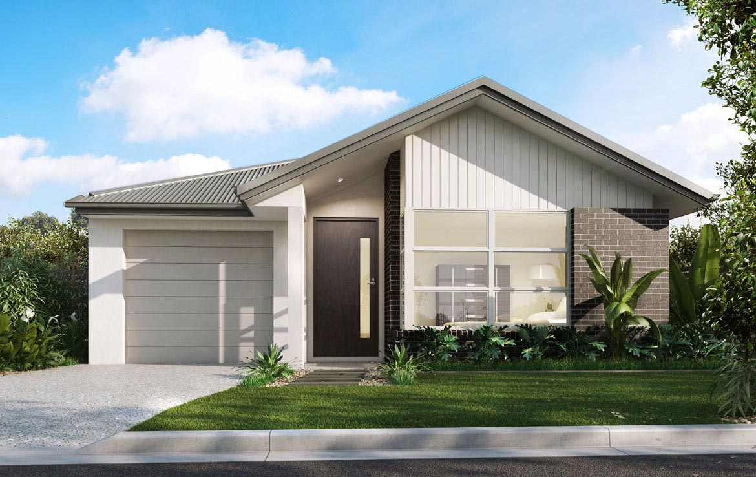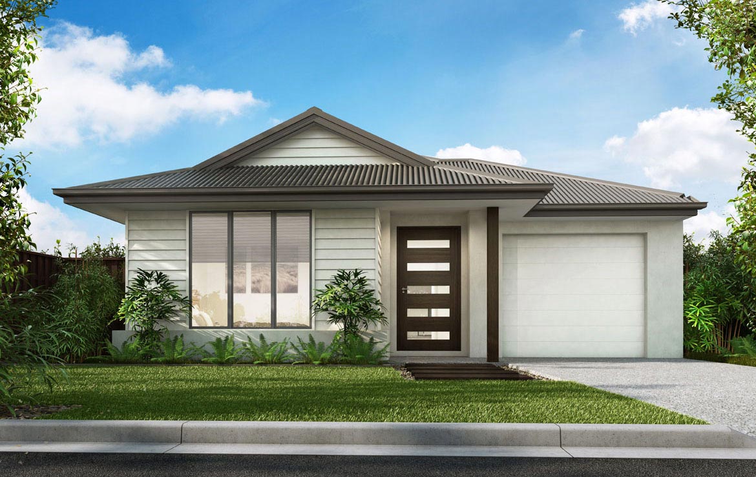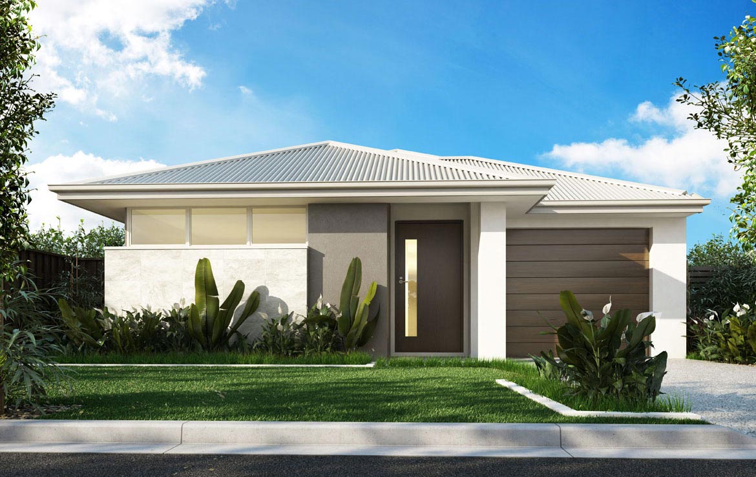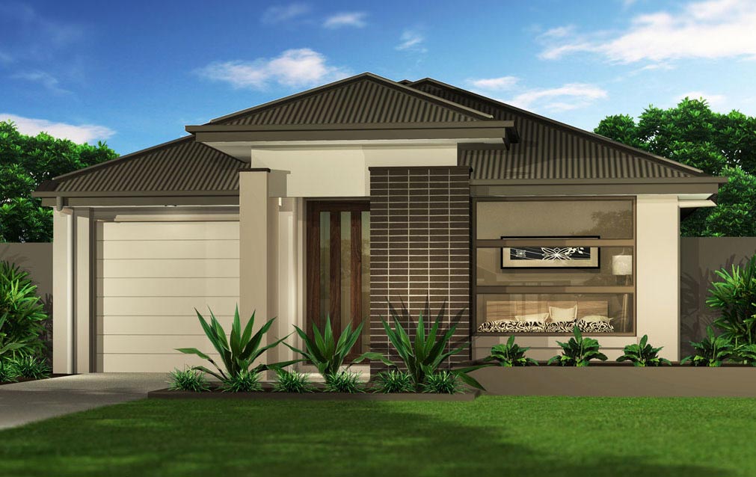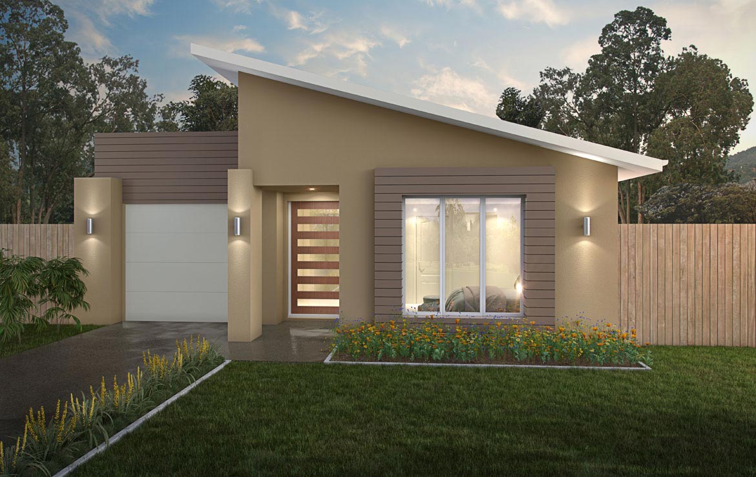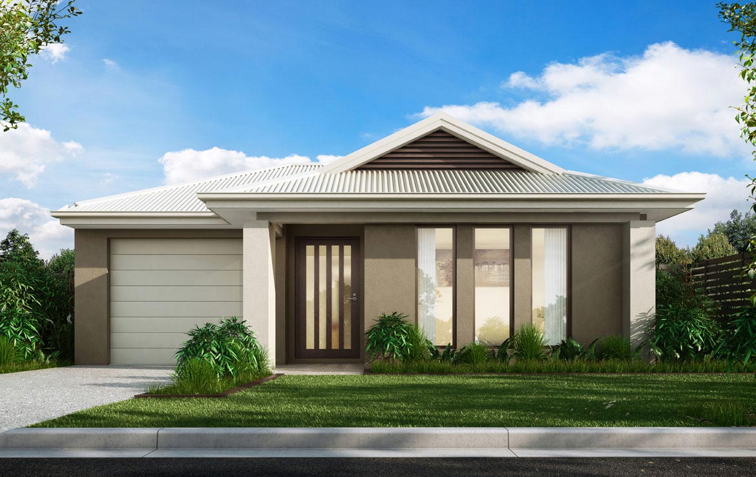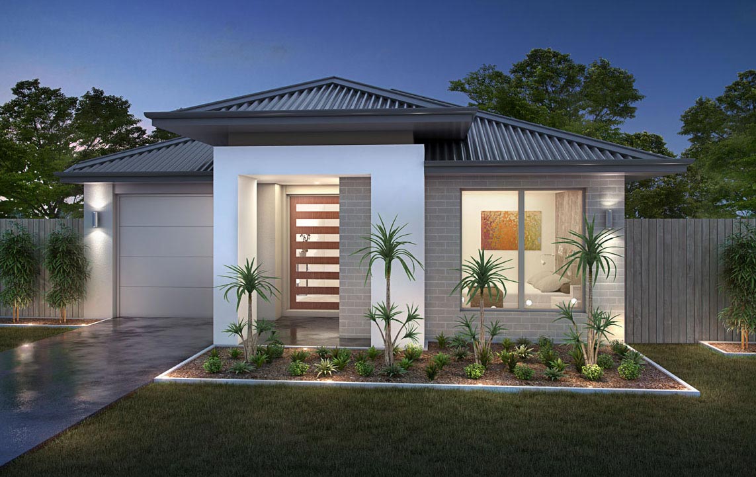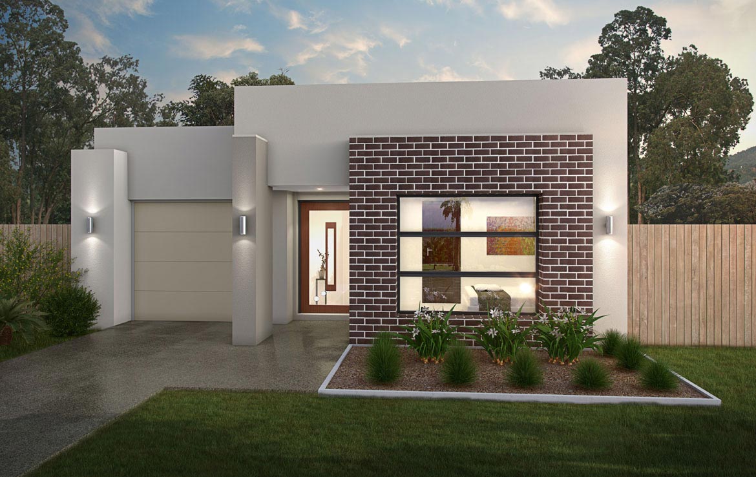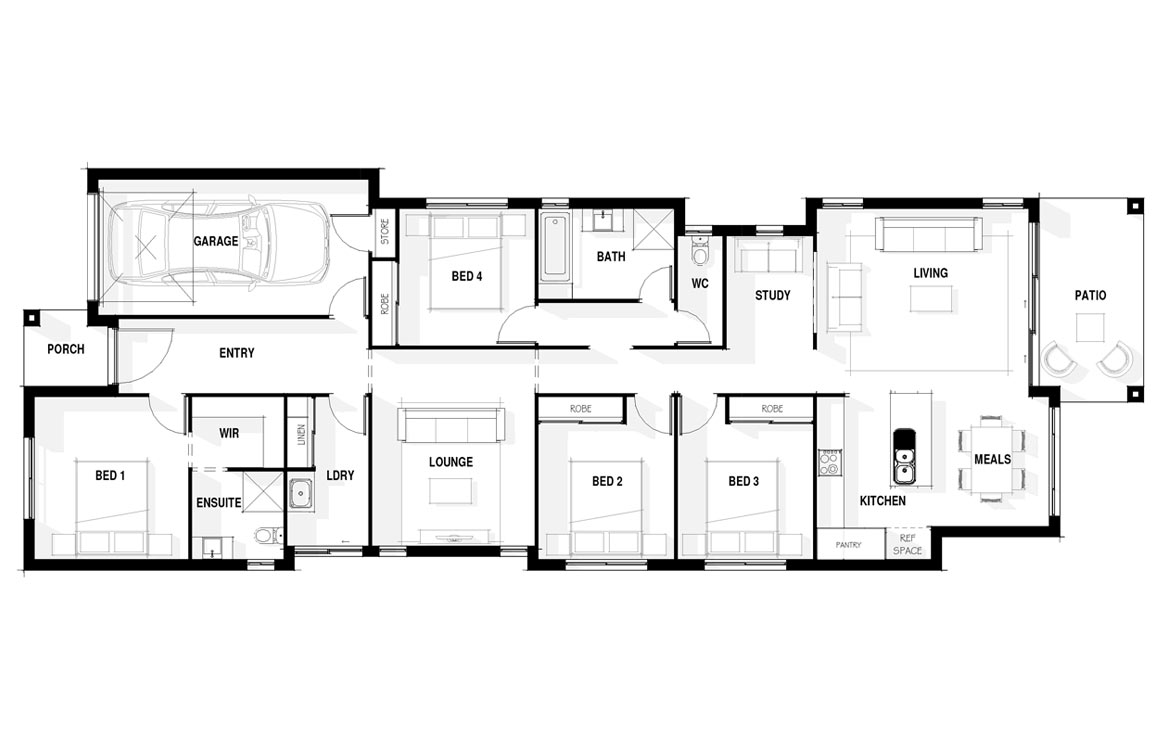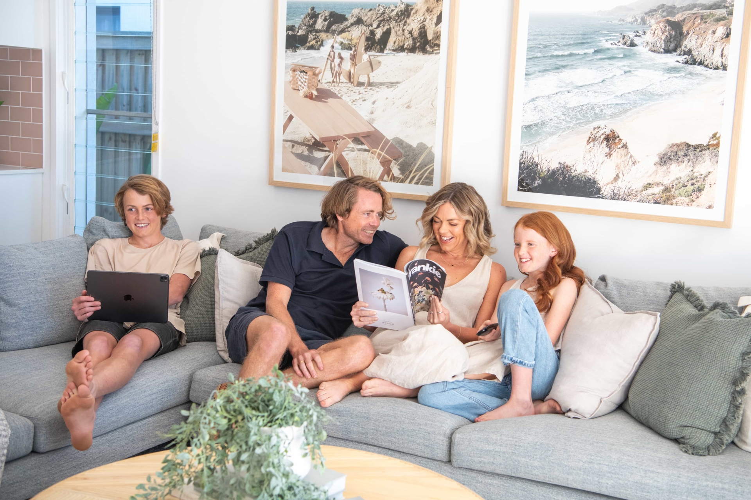Description
Marlow 21 is packed with features – all four bedrooms have built-in robes and the master features a generously proportioned ensuite. The open-plan dining and living space flows naturally to the adjoining alfresco area and the designer kitchen is equipped to delight any home chef. The main bathroom boasts a separate shower and bath. Come home to all this design has to offer.
| Master Bed | Bed 2 | Bed 3 | Bed 4 |
| 3.60m x 3.40m | 3.00m x 3.00m | 3.00m x 3.00m | 3.02m x 3.00m |
| Living | Dining | Lounge | Study |
| 4.14m x 4.68m | 2.87m x 2.60m | 3.37m x 3.60m | 2.49m x 1.93m |
| Patio | Single Garage | ||
| 4.49m x 2.30m | 3.00m x 5.97m |
Property Documents
Details

4

2

1

Single

191.28 m² (20.58 squares)

157.06 m² (16.90 squares)

10M

29.19M
*Based on a combined 4.5m front and rear setback. Please refer to your individual covenant guide for setback requirements applicable to your block.
Floor Plans
Marlow 21
Description:
Marlow 21 is packed with features – all bedrooms have built-in robes and the master suite offers a walk-in-robe and generous ensuite. The open-plan dining and living space flows naturally to the adjoining alfresco area and the designer kitchen is equipped to delight any home chef. The main bathroom boasts a separate shower and bath.
4
2
191.28 m² (20.58 squares)


