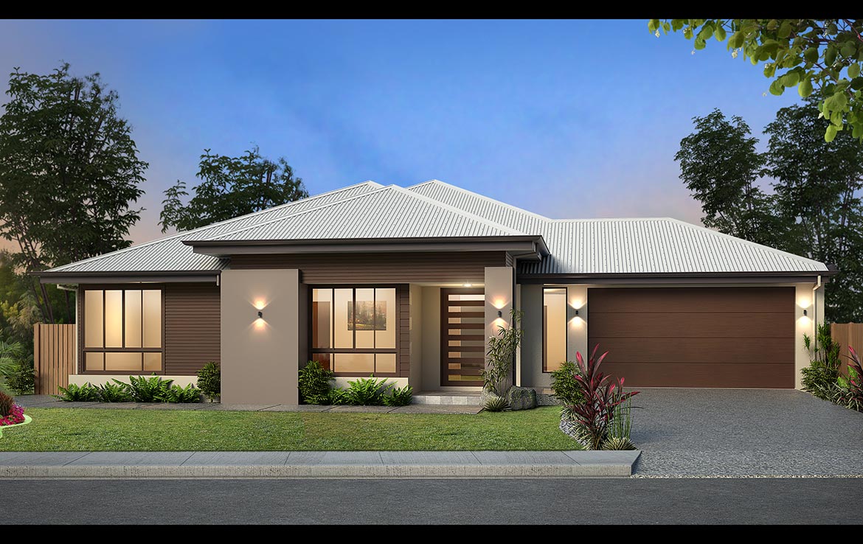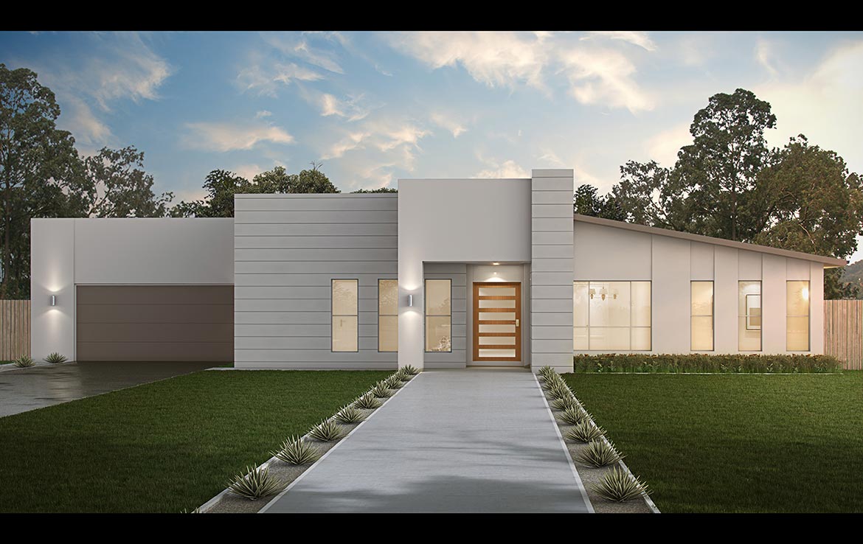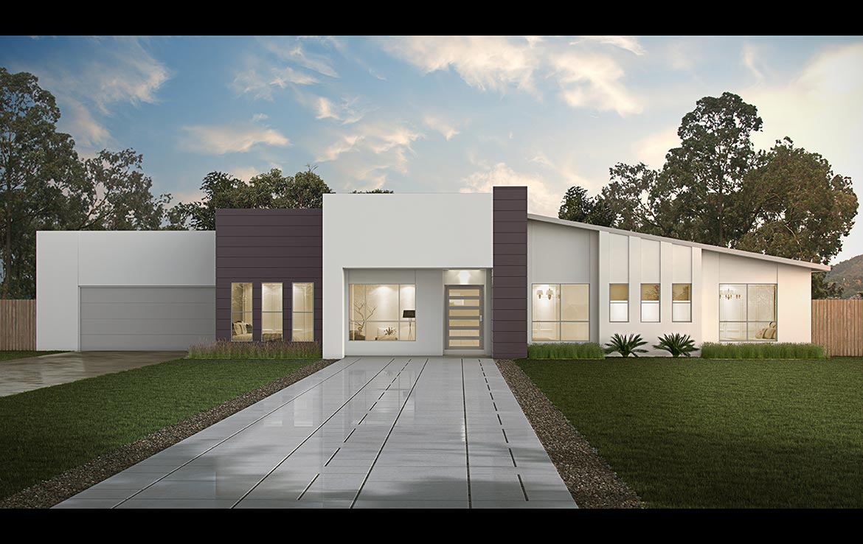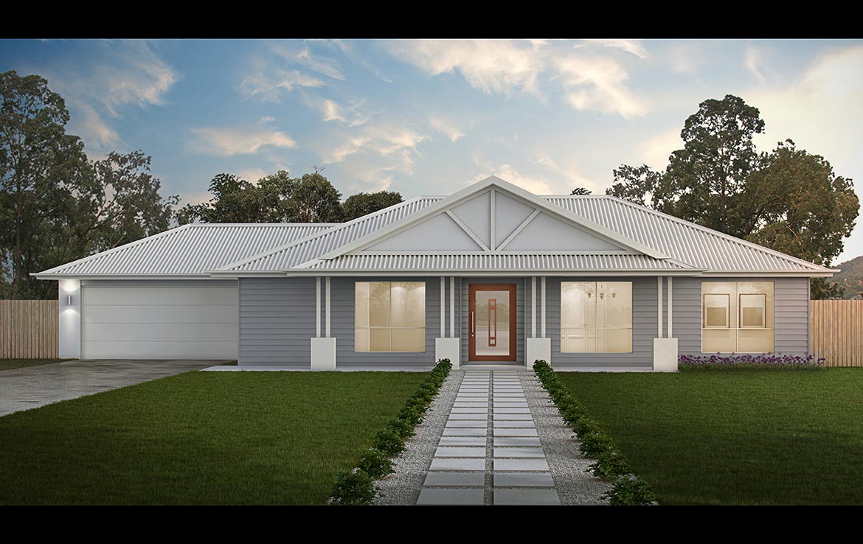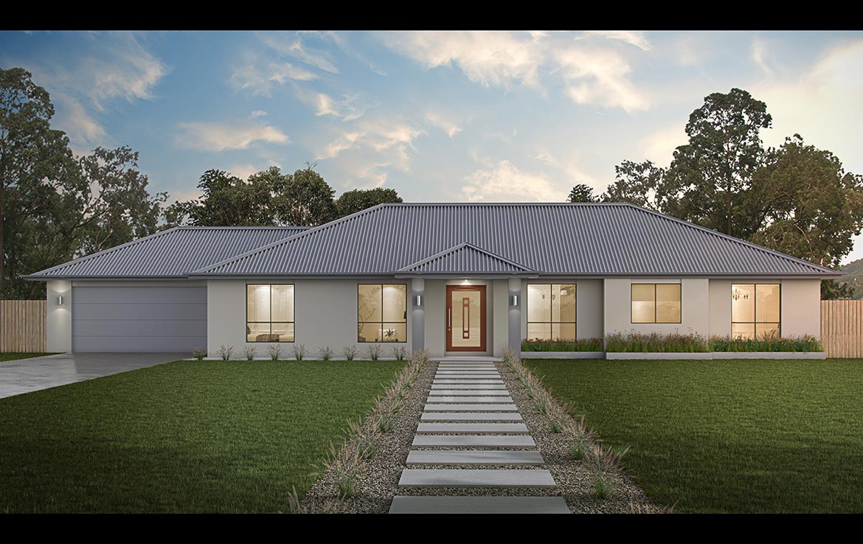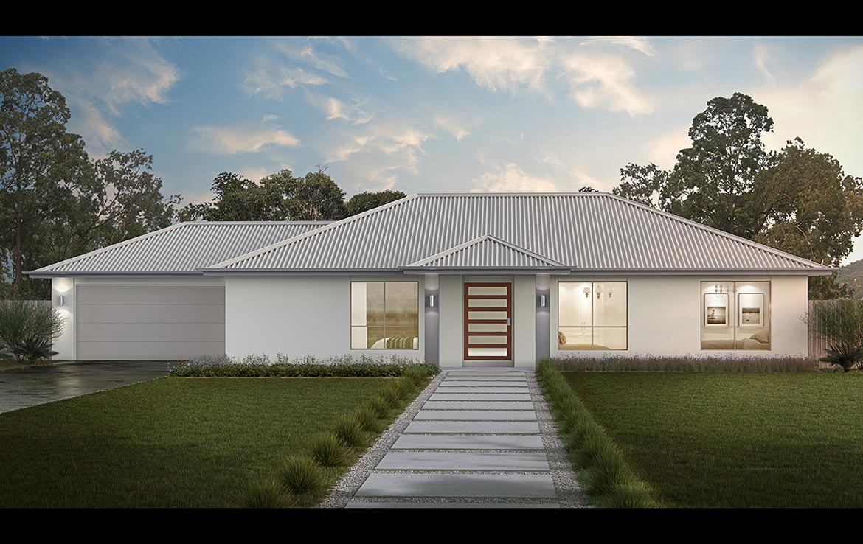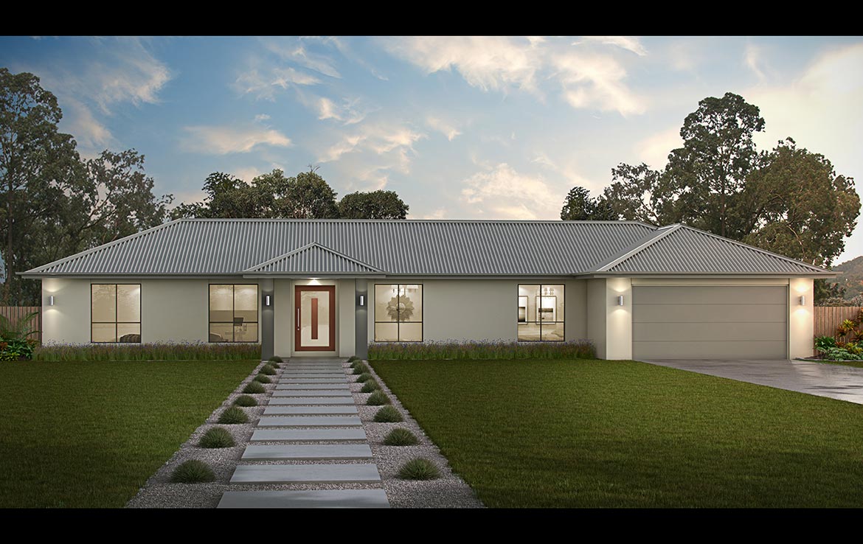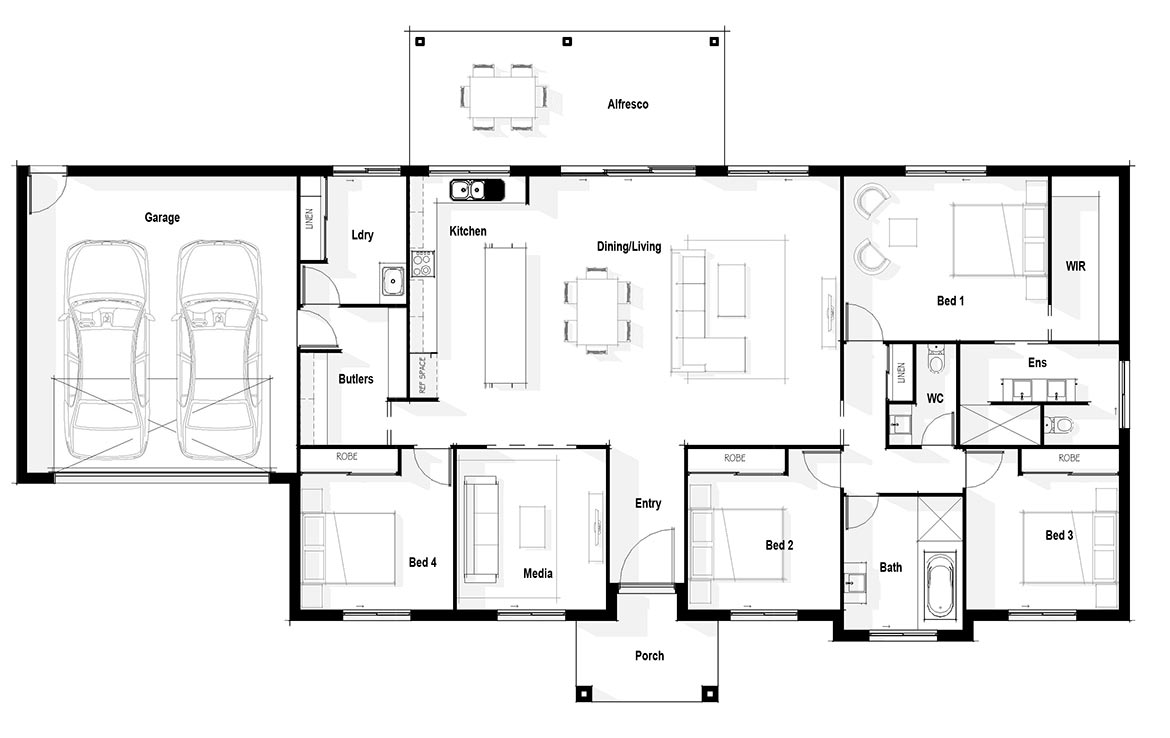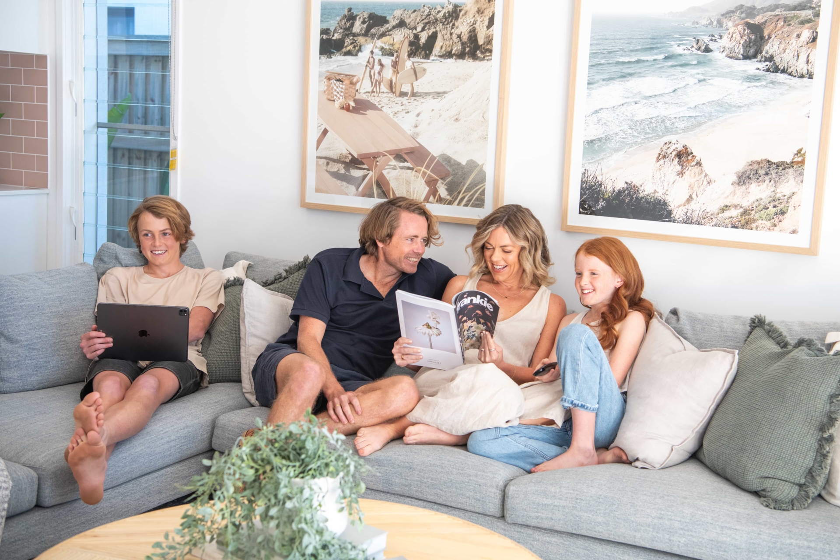Description
A media room, butler’s pantry and oversized master suite make the Majesty 28 a family favourite among entertainers. The open-plan hub brings everyone together while providing easy access for alfresco events. When the day is done, the whole family can retreat to their respective bedrooms – all generously proportioned for comfort and storage.
| Master Bed | Bed 2 | Bed 3 | Bed 4 |
| 3.65m x 4.55m | 3.00m x 3.40m | 3.00m x 3.40m | 3.00m x 3.40m |
| Living/Dining | Media | Alfresco | Double Garage |
| 5.98m x 6.93m | 3.60m x 3.33m | 3.00m x 7.00m | 6.60m x 6.00m |
*Driveway, Letterbox & Landscaping is not a standard inclusion in Acreage Designs
Property Documents
Details

4

2

2

Single

259.58 m² (27.94 squares)

188.11 m² (20.24 squares)

20+M

28.1M
*Based on a combined 4.5m front & rear setback. Please refer to your individual covenant guide for setback requirements applicable to your block.
Floor Plans
Majesty 28
Description:
A media room, butler’s pantry and oversized master suite make the Majesty 28 a family favourite among entertainers. The open-plan hub brings everyone together while providing easy access for alfresco events. When the day is done, the whole family can retreat to their respective bedrooms – all generously proportioned for comfort and storage.
4
2
259.58 m² (27.94 squares)


