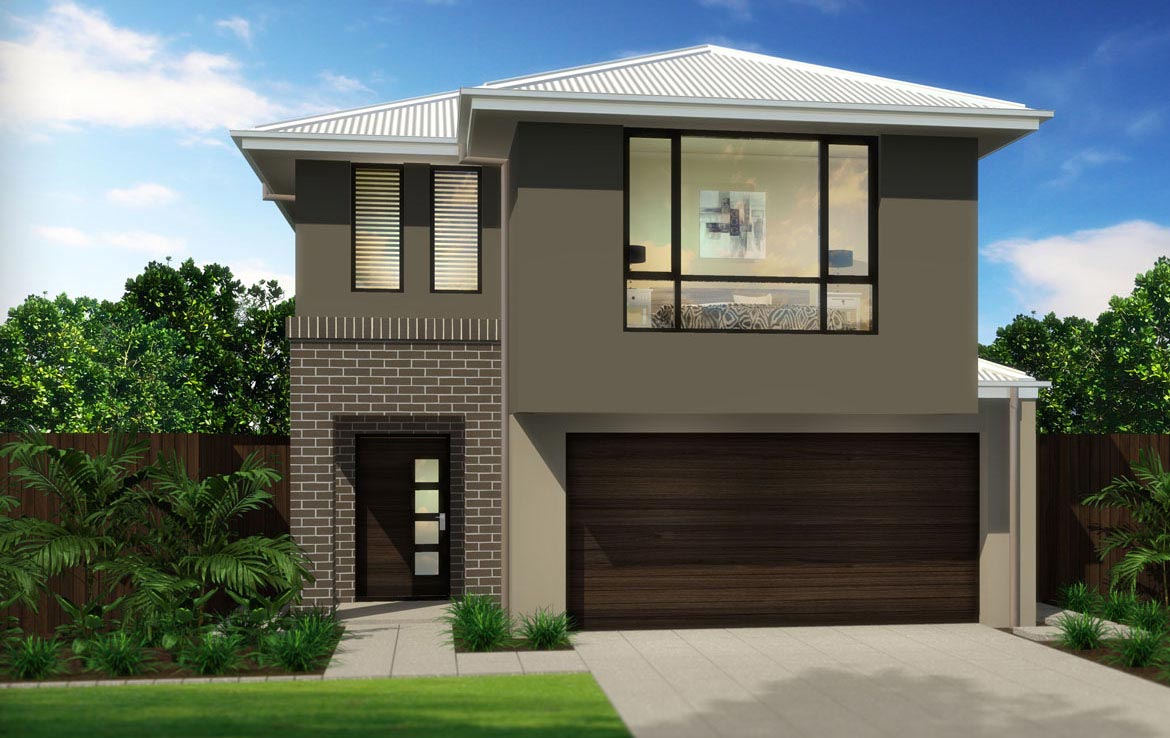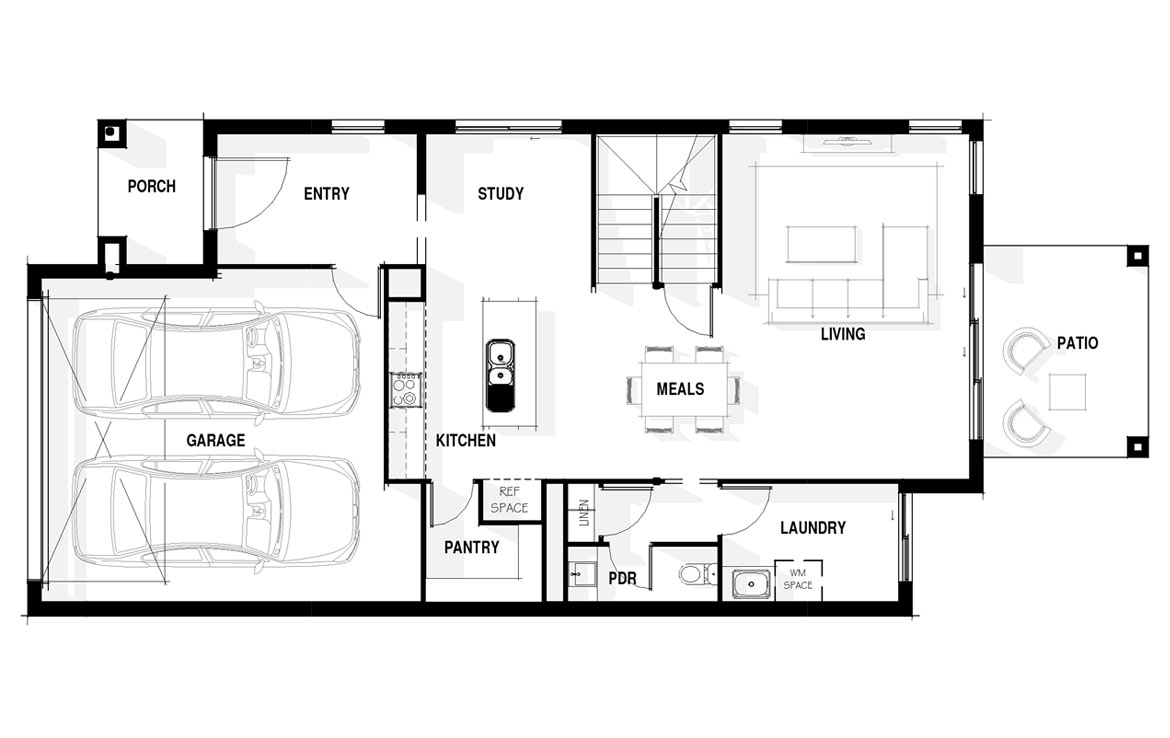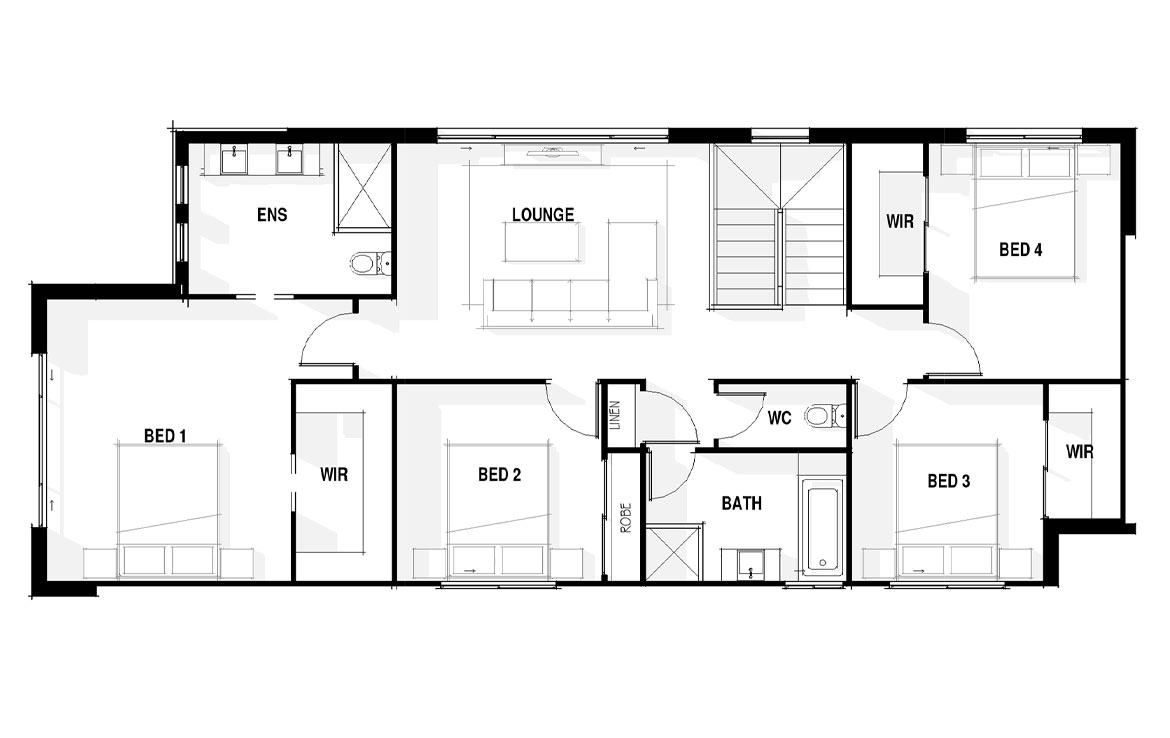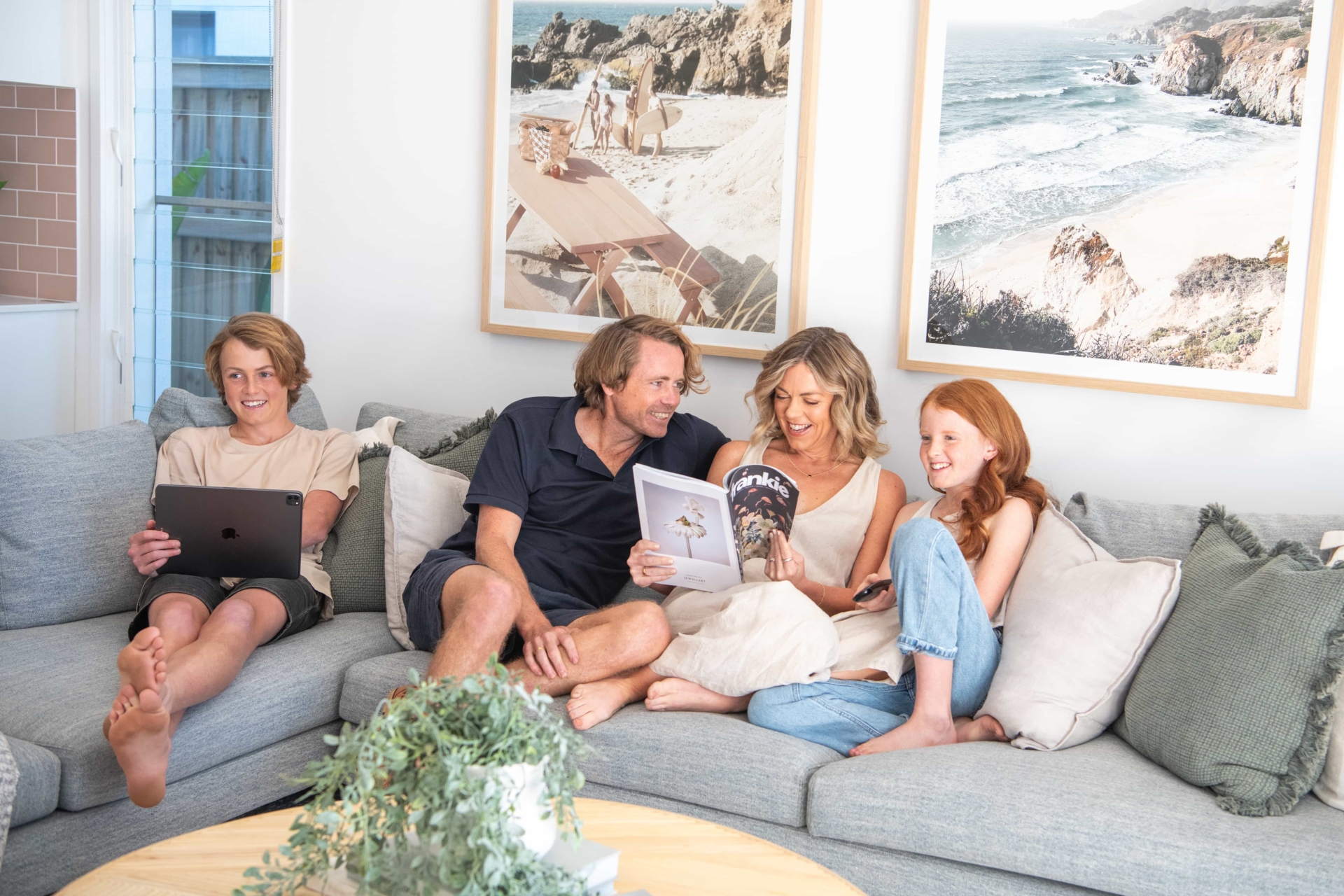Description
Specifically designed for narrow 10m blocks, the Malibu 27 capitalises on available space with a study nook under the stairs. Cook up a storm in the stunning chef’s kitchen and sleep easy in the generous main bedroom with ensuite.
| Living | Dining | Study |
| 5.86m x 4.20m | 3.27m x 3.15m | 2.84m x 2.81m |
| Patio | Double Garage | |
| 3.60m x 2.80m | 5.50m x 5.82m |
| Master Bed | Bed 2 | Bed 3 |
| 4.39m x 3.81m | 3.07m x 3.21m | 3.07m x 3.00m |
| Bed 4 | Lounge | |
| 3.69m x 3.00m | 3.69m x 4.88m |
Property Documents
Details

4

2

2

Double

255.02 m² (27.45 squares)

197.89 m² (21.30 squares)

10M

24.50M
*Based on a combined 4.5m front and rear setback. Please refer to your individual covenant guide for setback requirements applicable to your block.
Floor Plans
Malibu 27 Ground Floor
Description:
Specifically designed for narrow 10m blocks, the Malibu 27 capitalises on available space with a study nook under the stairs. Cook up a storm in the stunning chef’s kitchen and sleep easy in the generous main bedroom with ensuite.
4
2
255.02 m² (27.45 squares)
Malibu 27 First Floor
Description:
Specifically designed for narrow 10m blocks, the Malibu 27 capitalises on available space with a study nook under the stairs. Cook up a storm in the stunning chef’s kitchen and sleep easy in the generous main bedroom with ensuite.
4
2
255.02 m² (27.45 squares)








