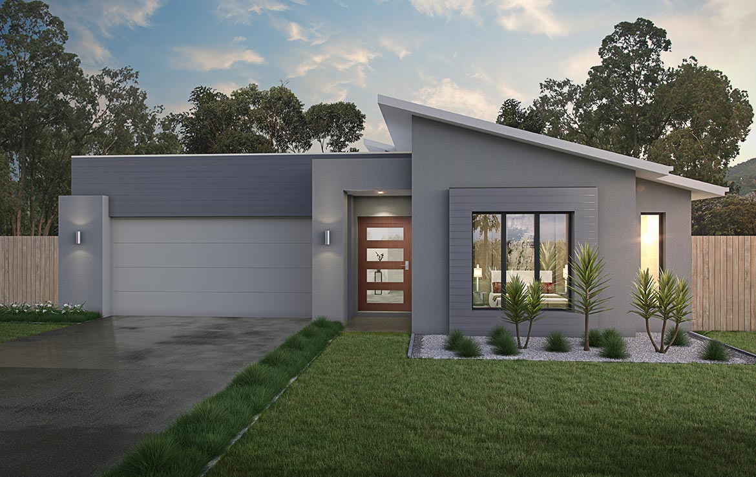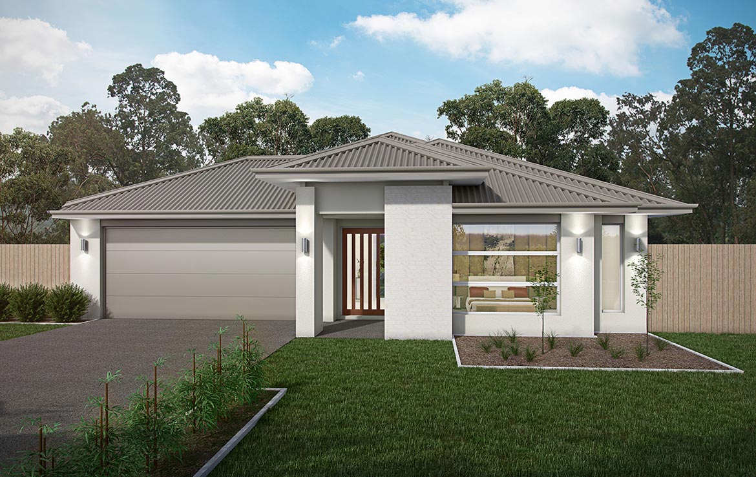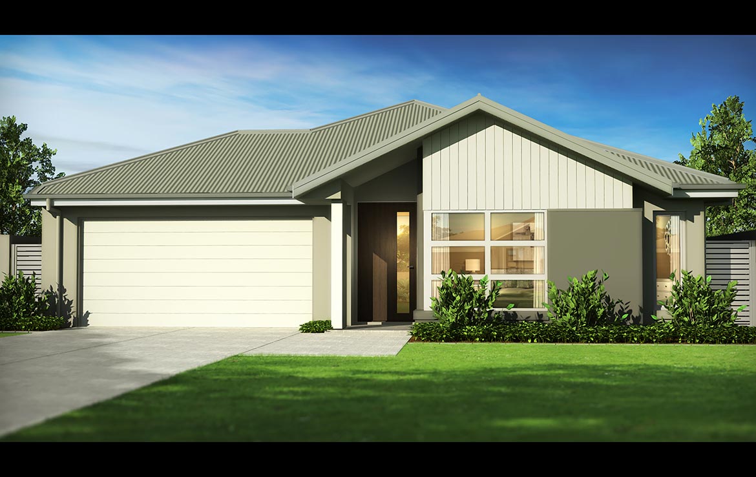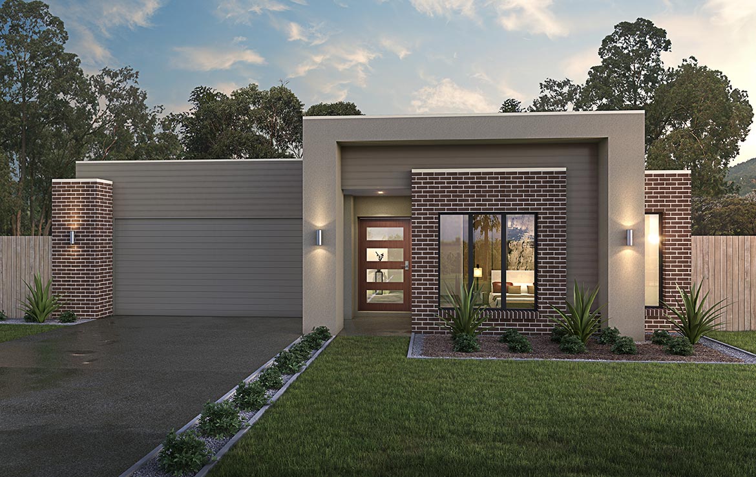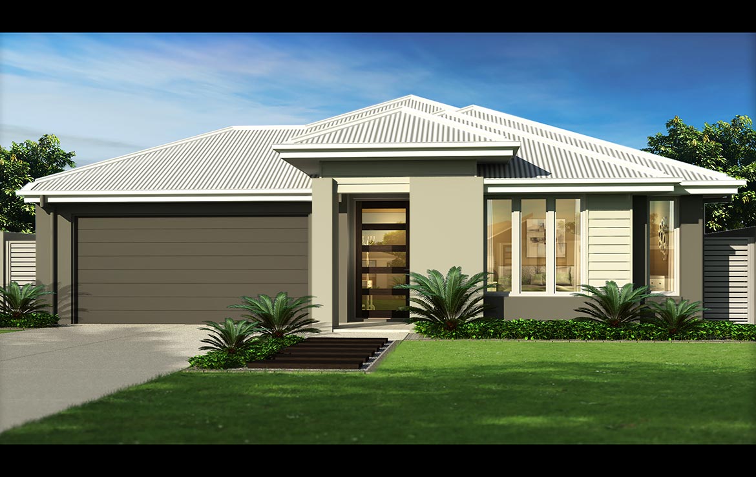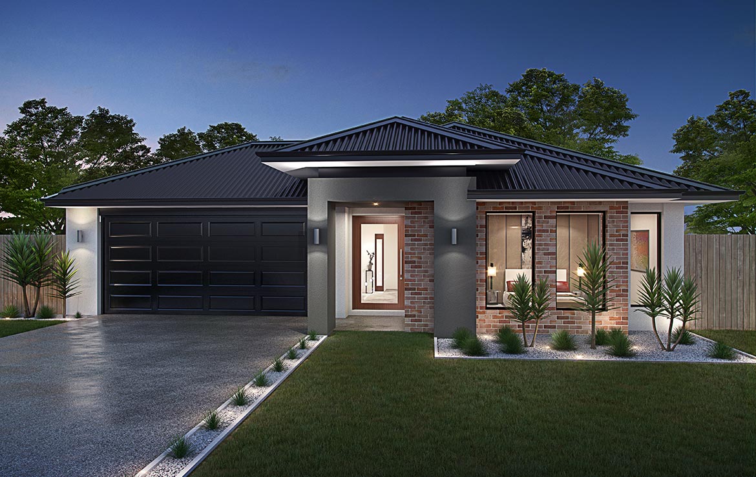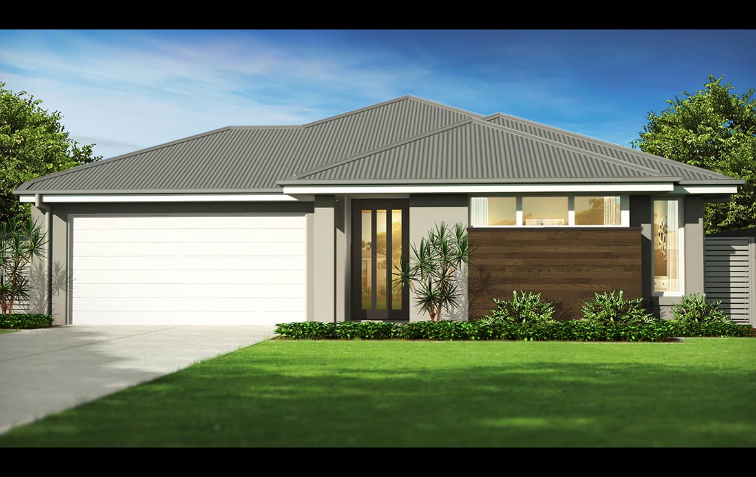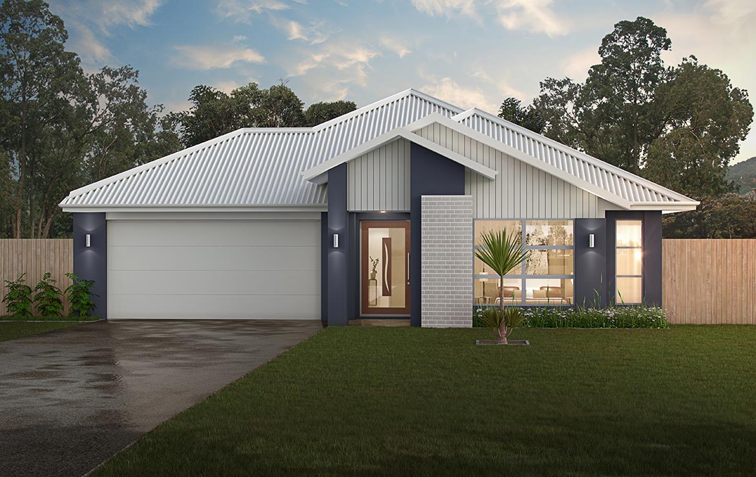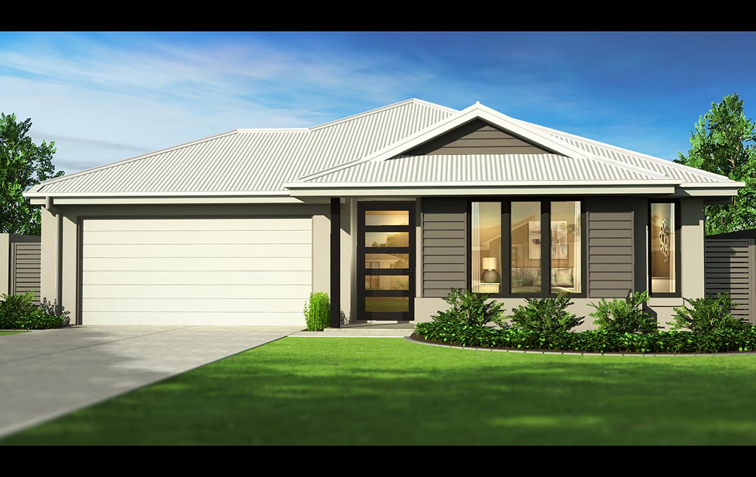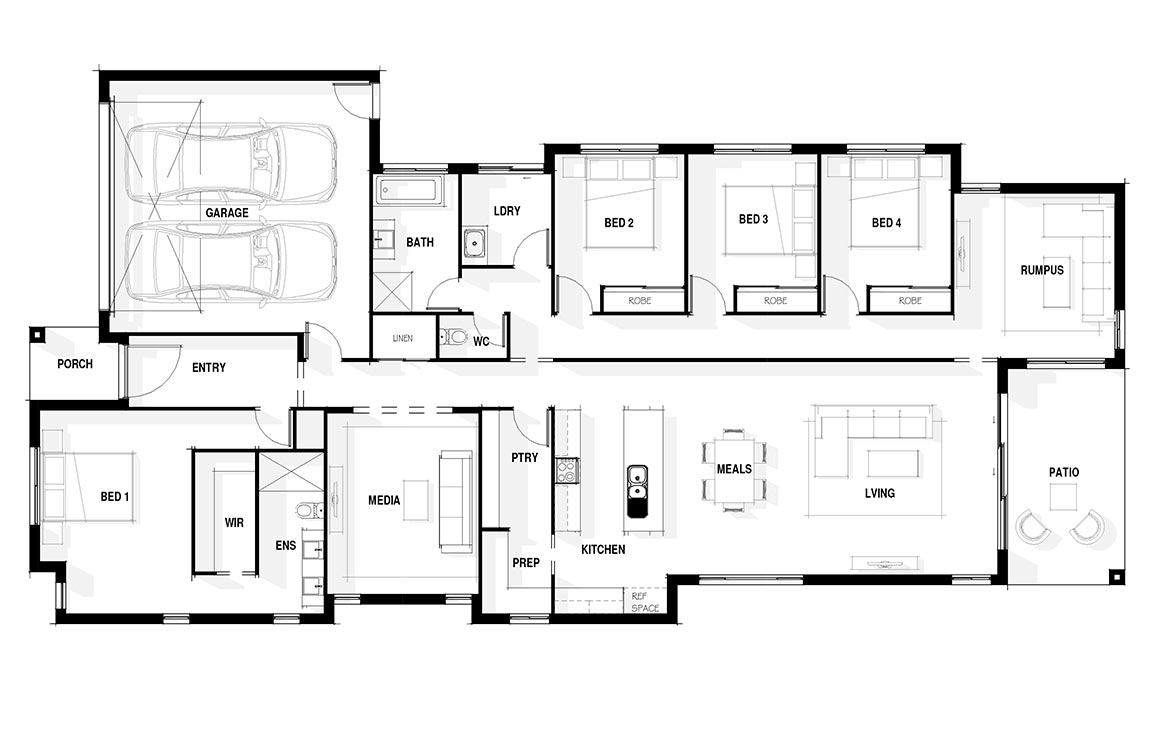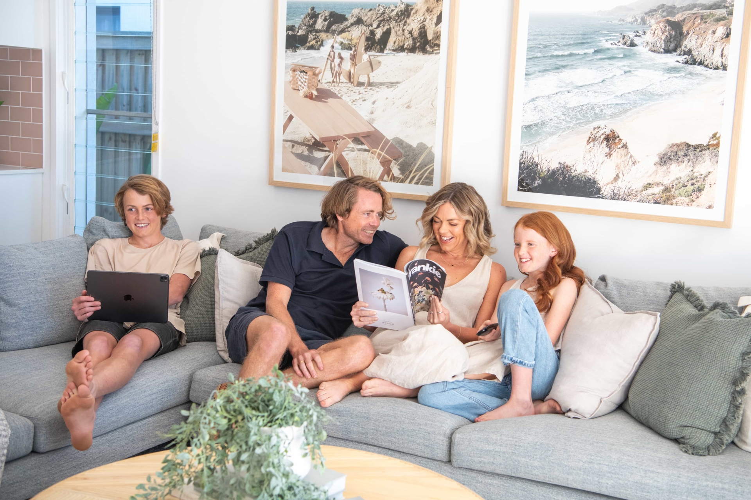Description
Tradewinds 29’s clever use of space sees the living, dining and kitchen areas come together in a central hub opening onto a generous-sized alfresco area. There’s a home theatre room for movie buffs, which could double as a study or third living space, plus 4 spacious bedrooms and a large rumpus room at the rear of the home.
| Master Bed | Bed 2 | Bed 3 | Bed 4 |
| 4.70m x 3.50m | 3.03m x 3.00m | 3.03m x 3.00m | 3.03m x 3.00m |
| Living/Dining | Rumpus | Media | Patio |
| 4.92m x 7.71m | 3.80m x 3.70m | 4.18m x 3.50m | 4.99m x 2.70m |
| Double Garage | |||
| 5.80m x 6.00m |
Property Documents
Details

4

2

2

Single

266.51 m² (28.68 squares)

210.67 m² (22.67 squares)

14M

29.73M
*Based on a combined 4.5m front and rear setback. Please refer to your individual covenant guide for setback requirements applicable to your block.
Floor Plans
Tradewinds 29
Description:
Tradewinds 29’s clever use of space sees the living, dining and kitchen areas come together in a central hub opening onto a generous-sized alfresco area. There’s a home theatre room for movie buffs, which could double as a study or third living space, plus 4 spacious bedrooms and a large
rumpus room at the rear of the home.
4
2
266.51 m² (28.68 squares)


